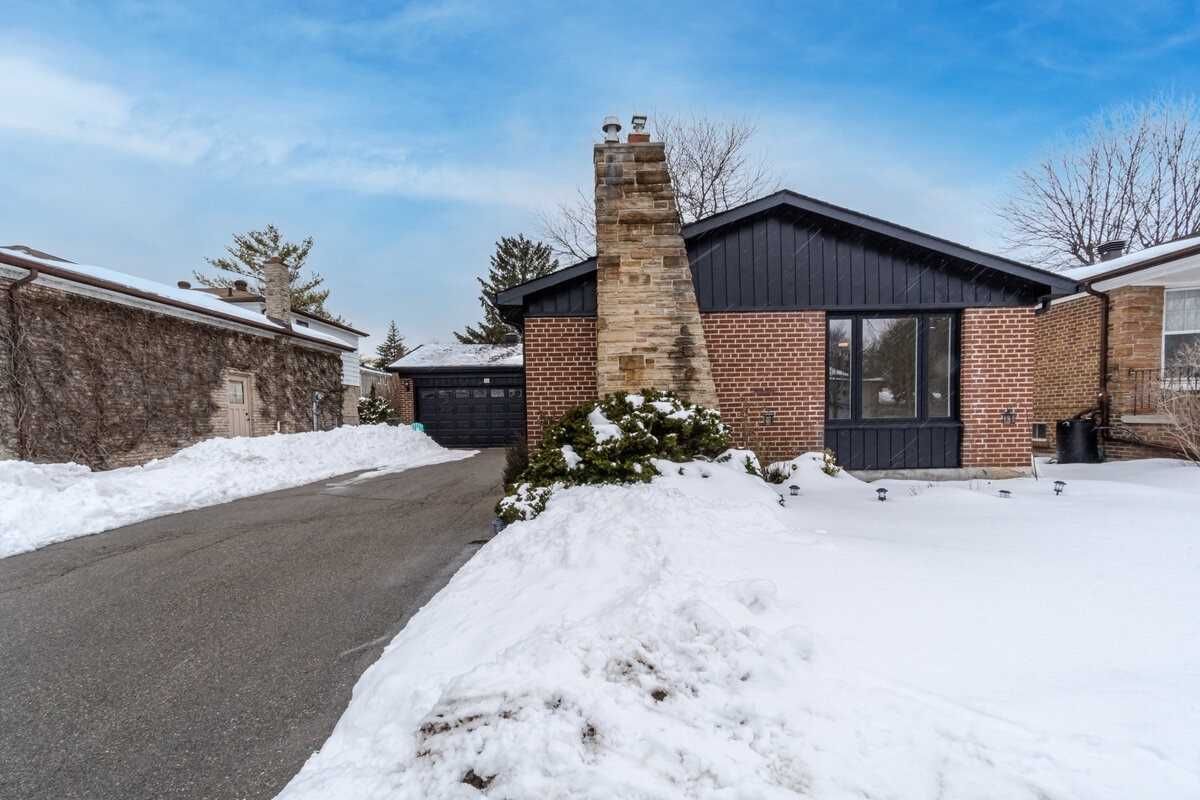$1,199,000
$*,***,***
3+2-Bed
3-Bath
1100-1500 Sq. ft
Listed on 3/15/23
Listed by KELLER WILLIAMS REFERRED URBAN REALTY, BROKERAGE
No Second Place For Silversted. Over 2500 Sq' Of Living Space In This Thoughtfully Renovated 3+2 Bedroom Bungalow With Double Garage, Located In High Demand North Agincourt. The Sun-Filled, Spacious, Main Level Floor Plan Offers Refinished Solid Oak Hardwood, Led Pot Lights, Modern Kitchen With Ss Appliances, Subway Tiles Backsplash And Skylight. Open Concept Living Room With And Cozy Stone Fireplace. New Modern Washrooms. Spacious Primary With Two Pc Ensuite. Lower Suite Features Separate Entrance With Two Bedrooms, Three Pc Bath, Large Rec Room, Kitchenette & Ample Storage. Large, Private Fenced-In Yard. Abundant Facilities Nearby: Parks, Schools, Hospital, Library, Restaurants, Public Transit & More. Close To Hwy 401 & Agincourt Go Train.
Renovations Throughout. All Main Floor Hardwood Sanded & Refinished. All New Windows, Doors & Trim. Freshly Painted.Refinished Exterior. Led Pot Lights Through-Out. New Light Fixtures. Kitchen Skylight & So Much More.
E5966545
Detached, Bungalow
1100-1500
6+5
3+2
3
2
Attached
6
51-99
Central Air
Finished, Sep Entrance
N
Y
N
Brick
Forced Air
Y
$4,873.83 (2022)
120.09x50.05 (Feet)
